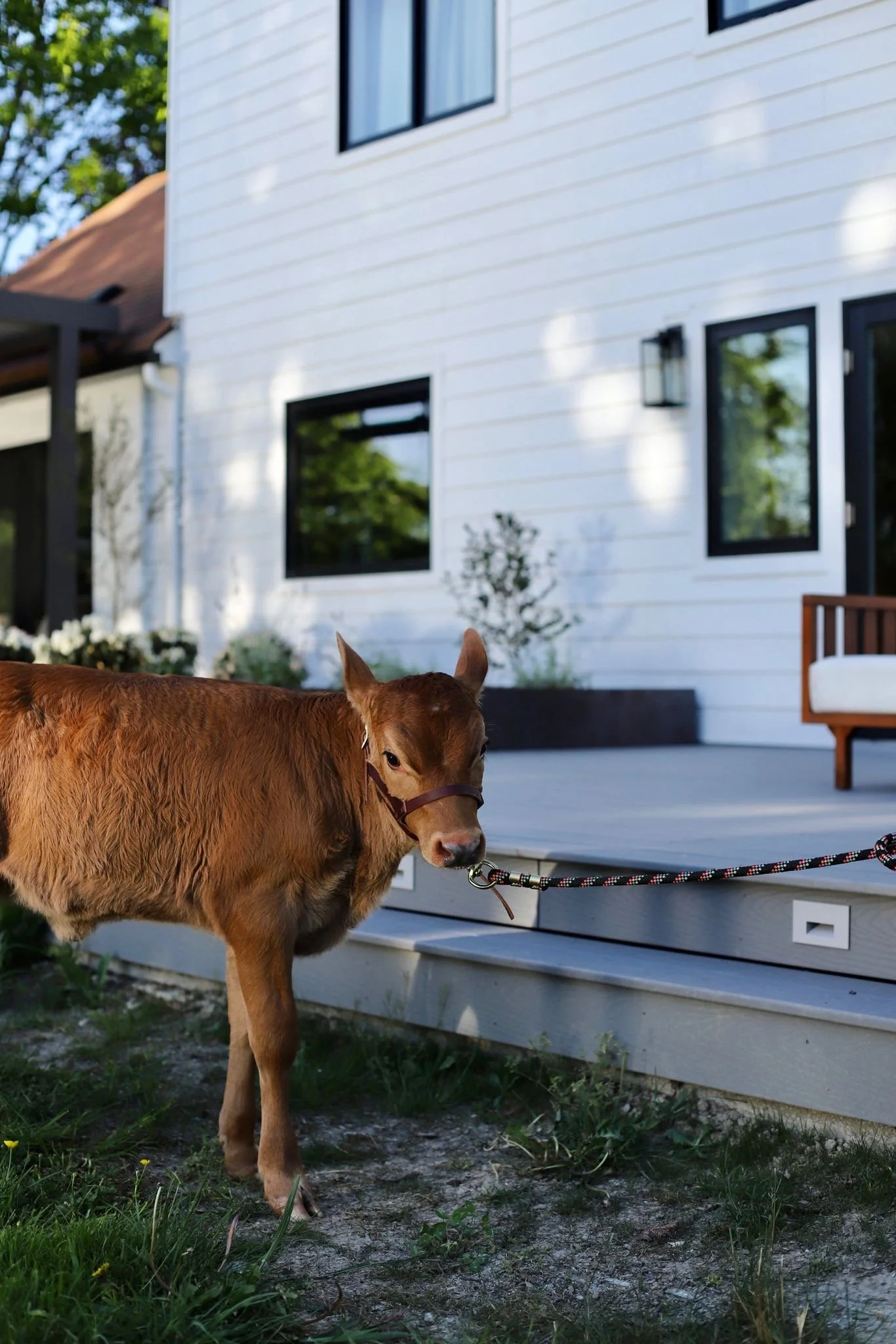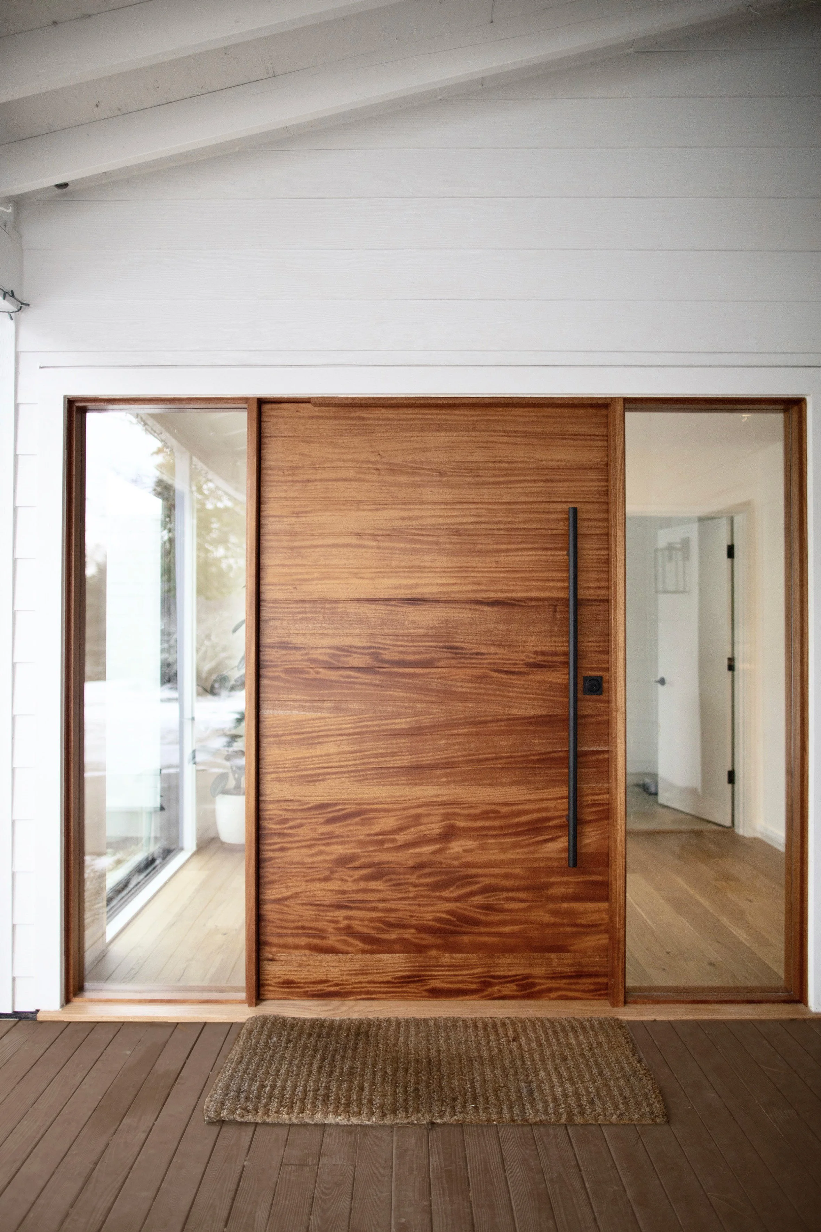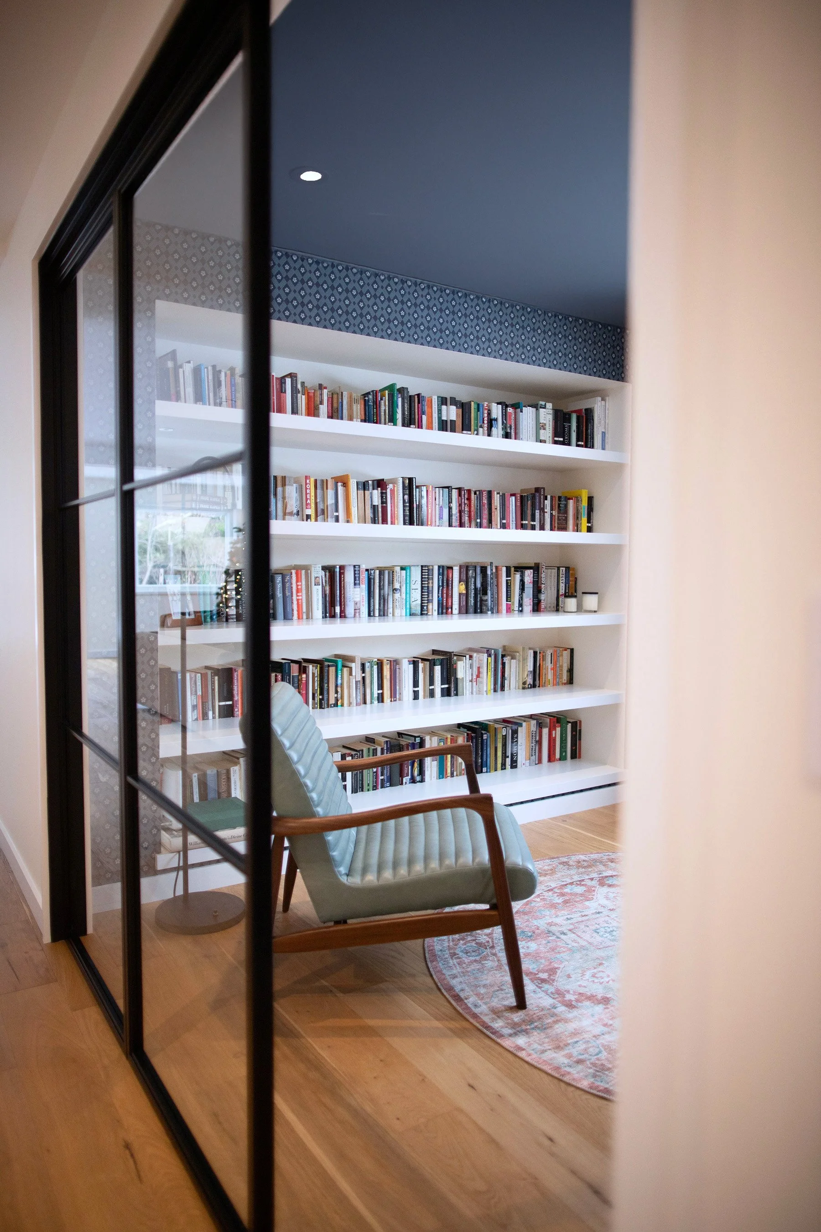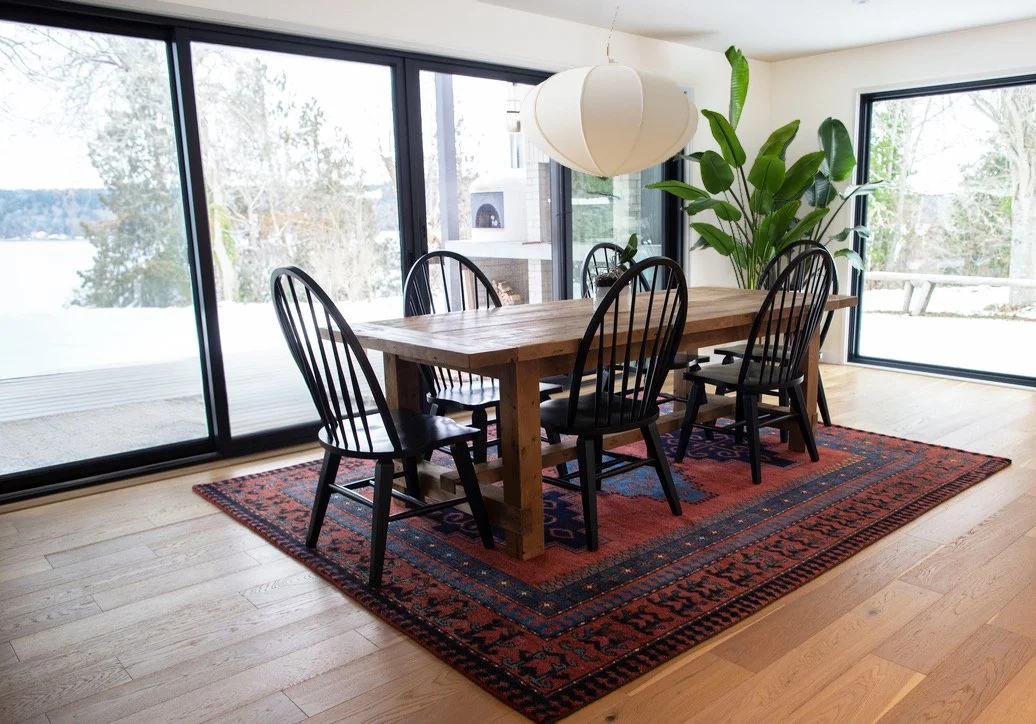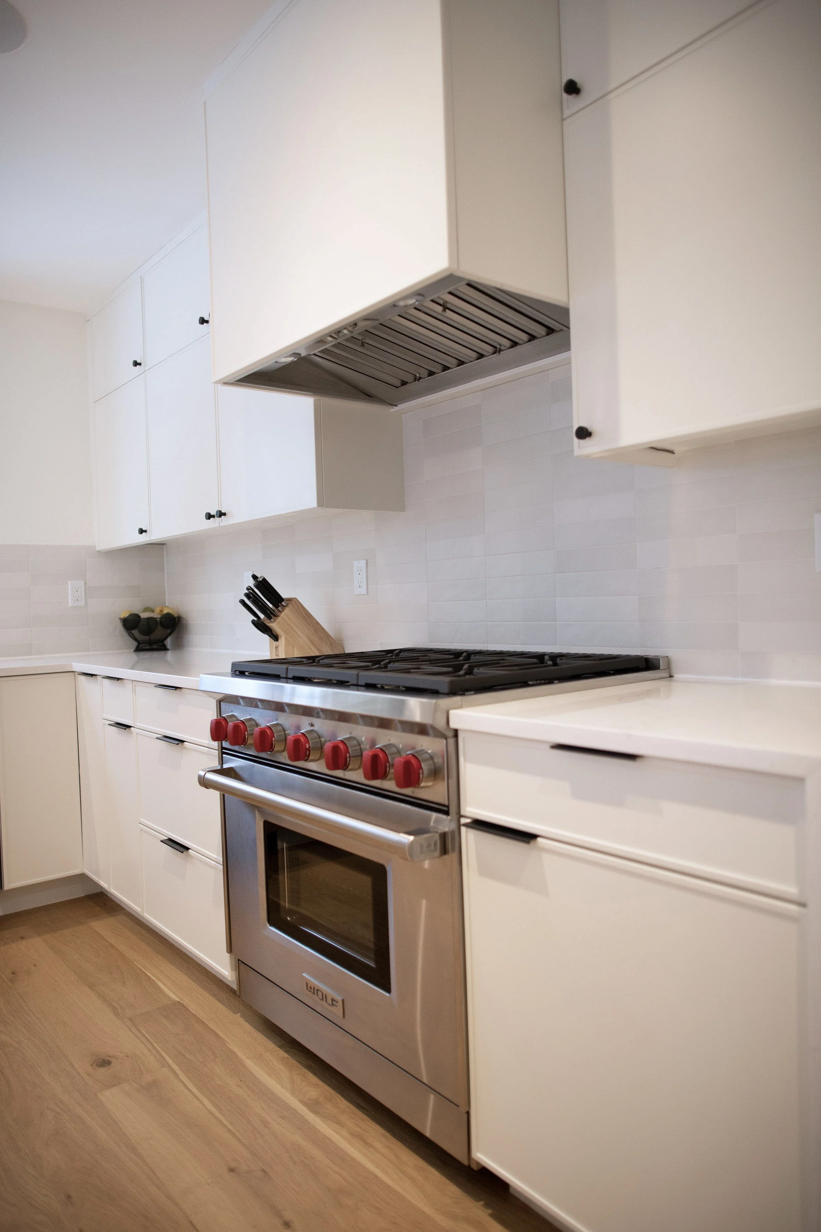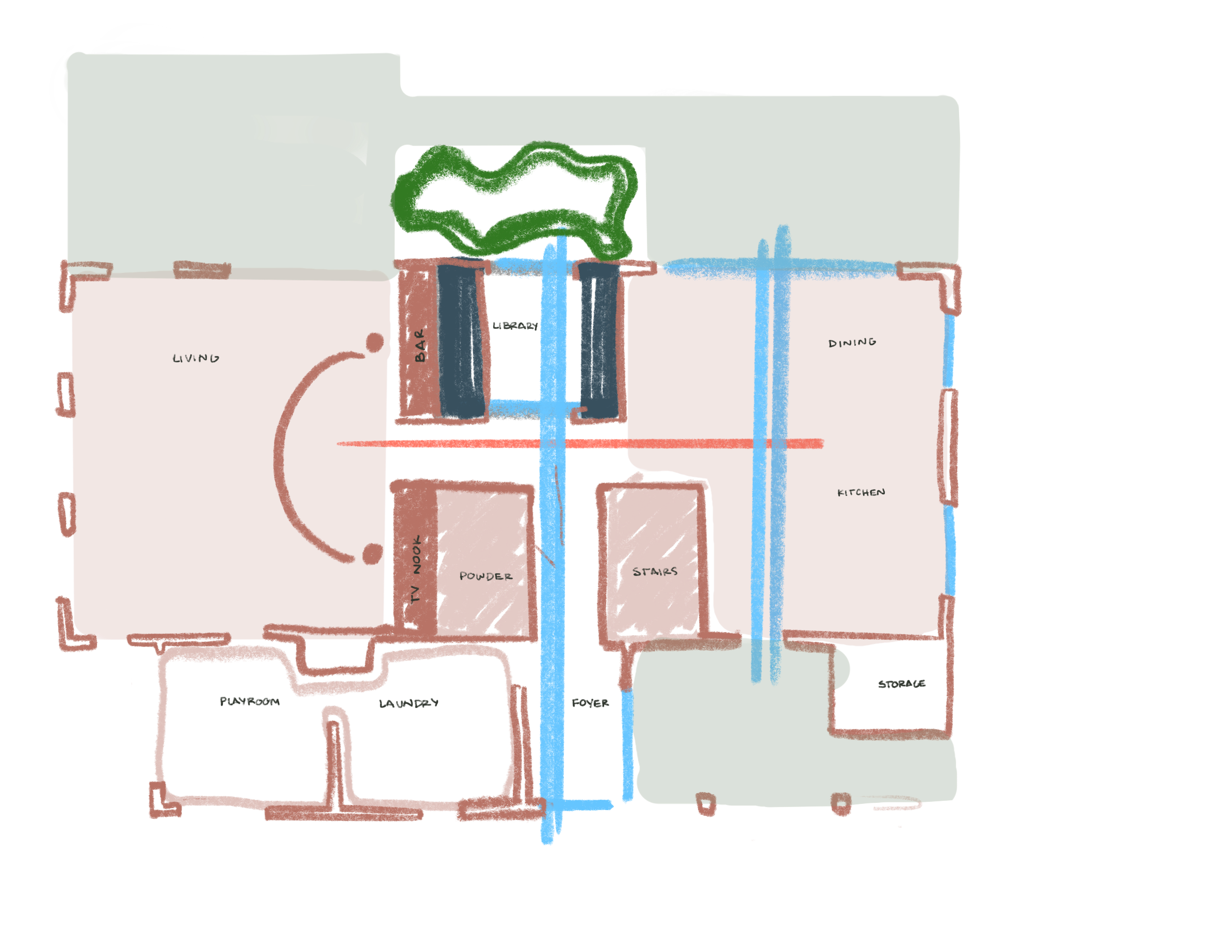Vashon House
Completed in 2022. Residential project in Vashon WA.
Main house within compound. Extensive renovation of interiors and exterior.
A renovation to reconfigure an inefficient existing layout into a cohesive and functional home. The new floor plan streamlines circulation and opens up key areas to natural light.
Existing windows were replaced and new ones added to brighten social zones. A central enclosed room was transformed into a glass-partitioned library, creating an inviting focal point.
Upstairs, the master suite was redesigned to include a double vanity, large shower, and walk-in closet. A new foyer and mudroom enhance the home’s entry sequence. At the rear, a full-length wooden deck connects the dining area to a custom outdoor kitchen, featuring a built-in barbecue and brick pizza oven overlooking the water.
The new floor plan connects the main gathering areas of the home by creating an efficient circulation path.
The new windows and glass doors were aligned to maximize natural light intake and take advantage of the views.
