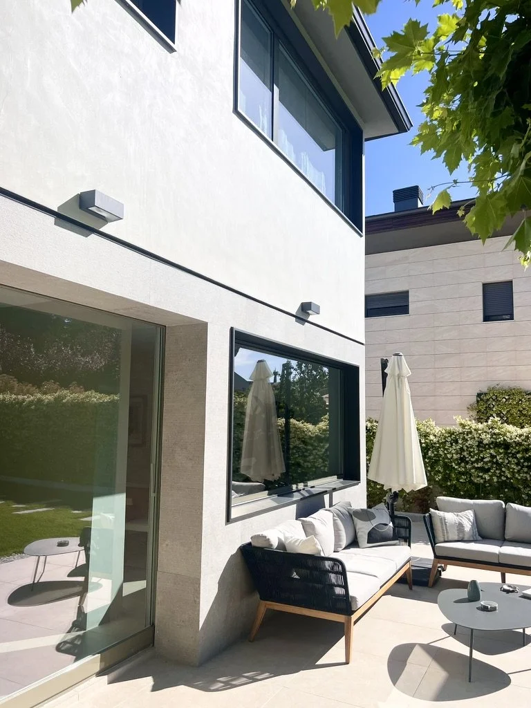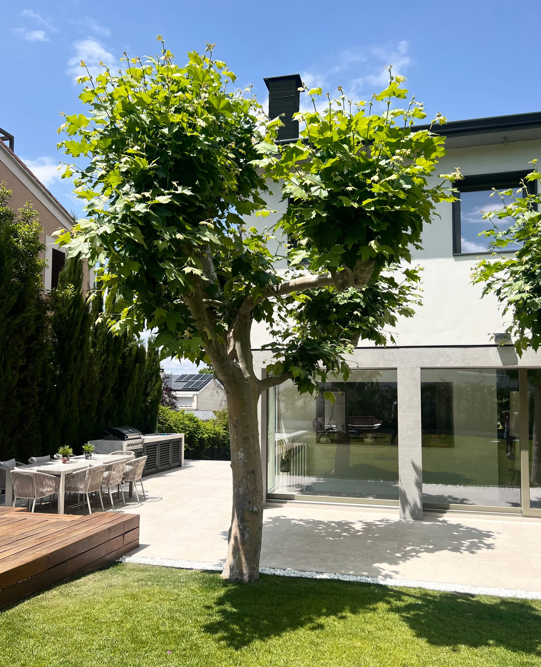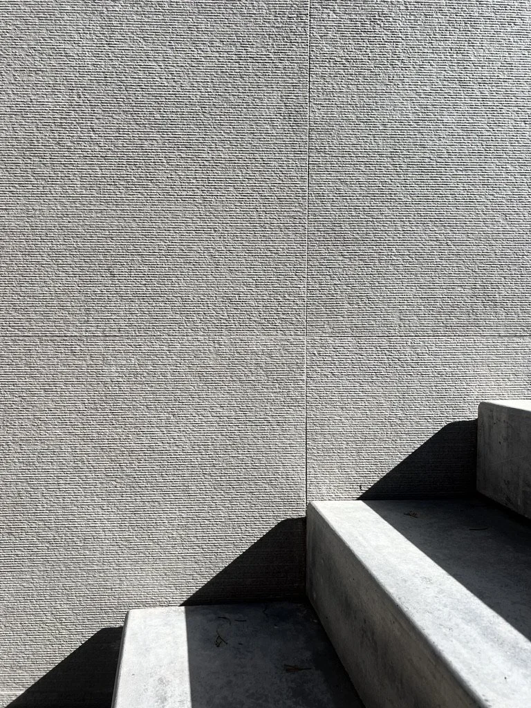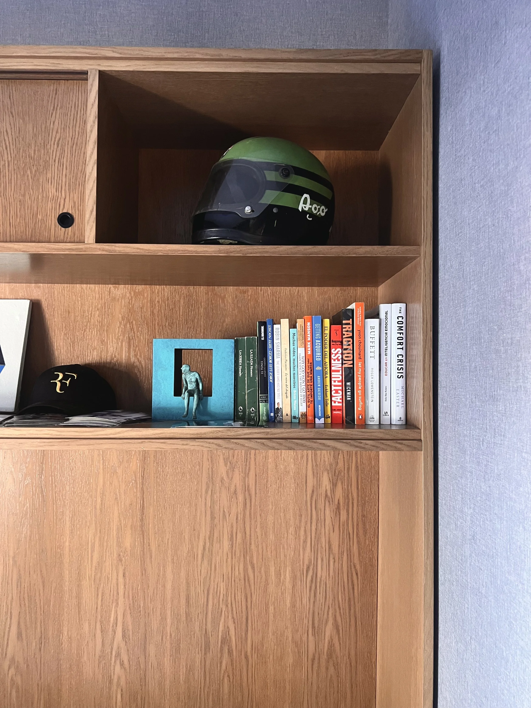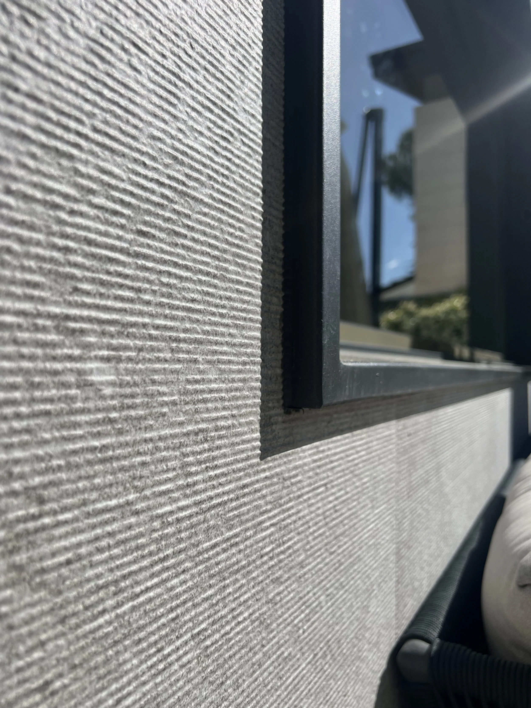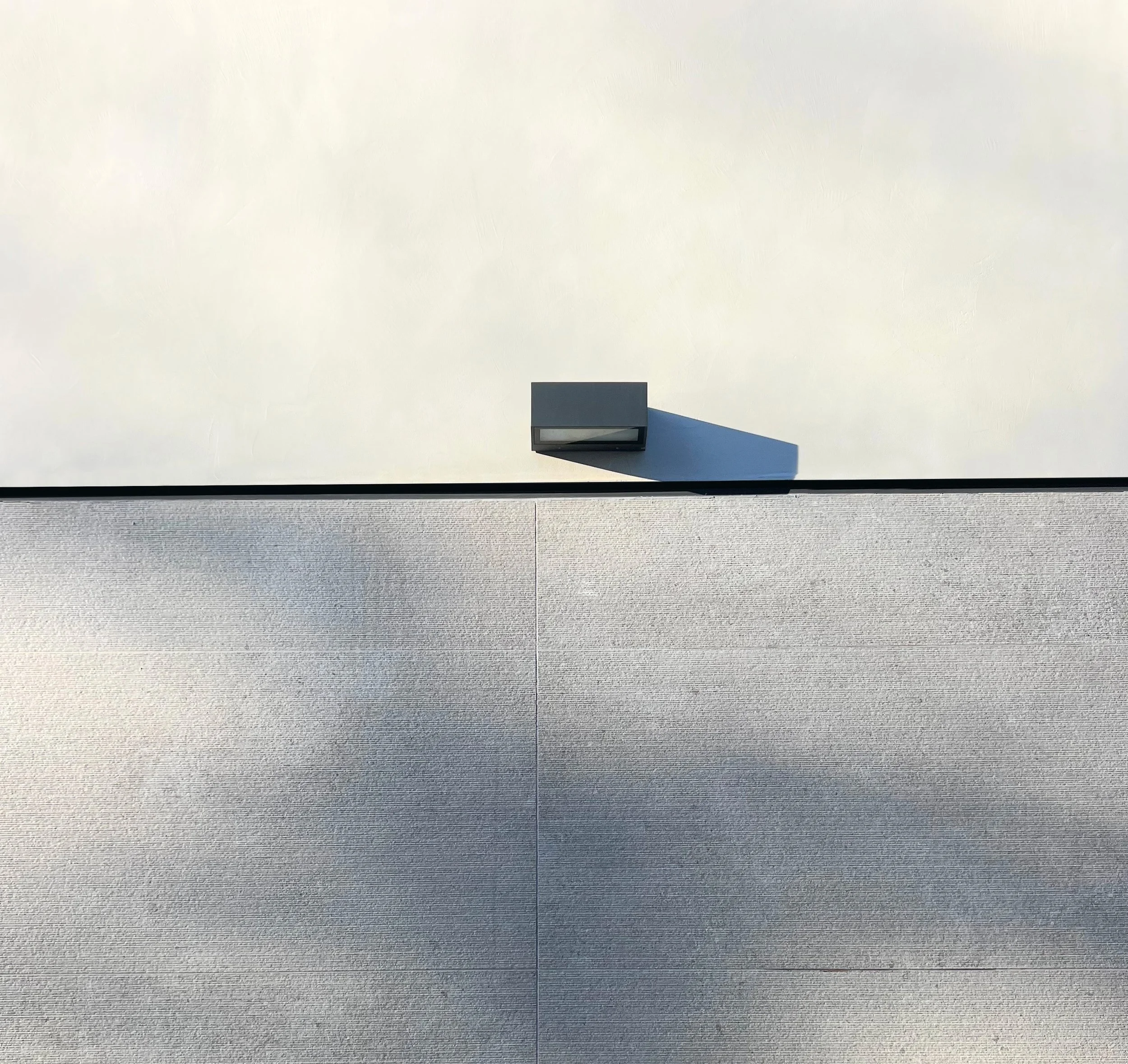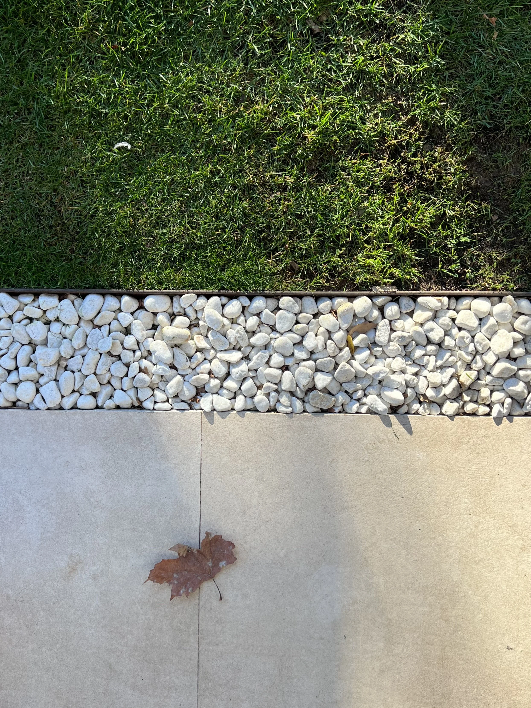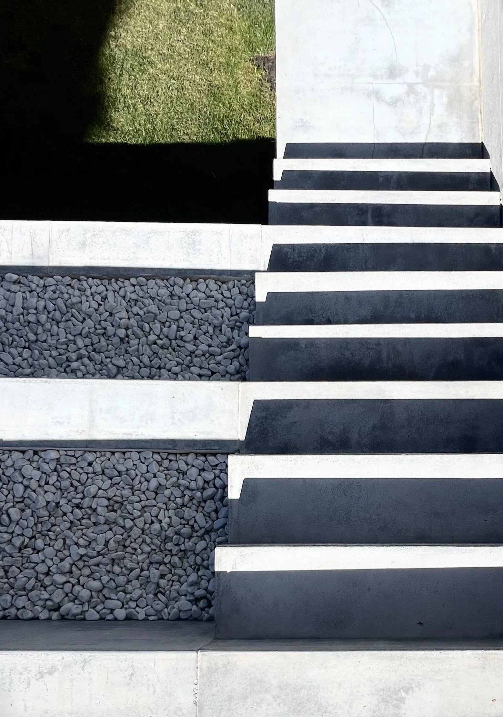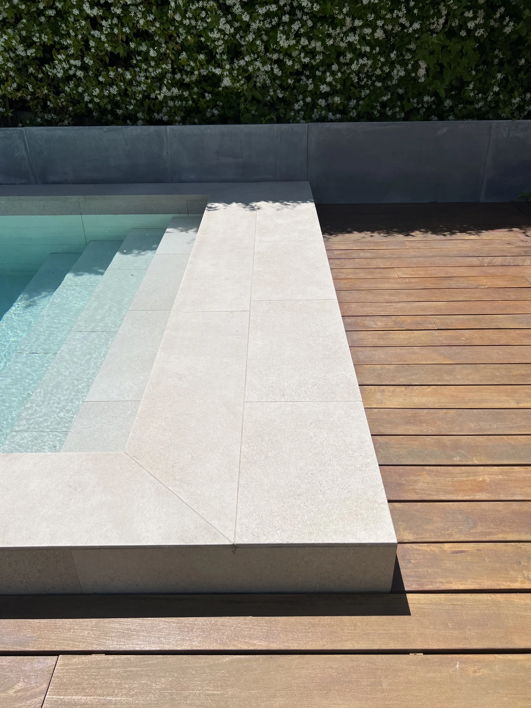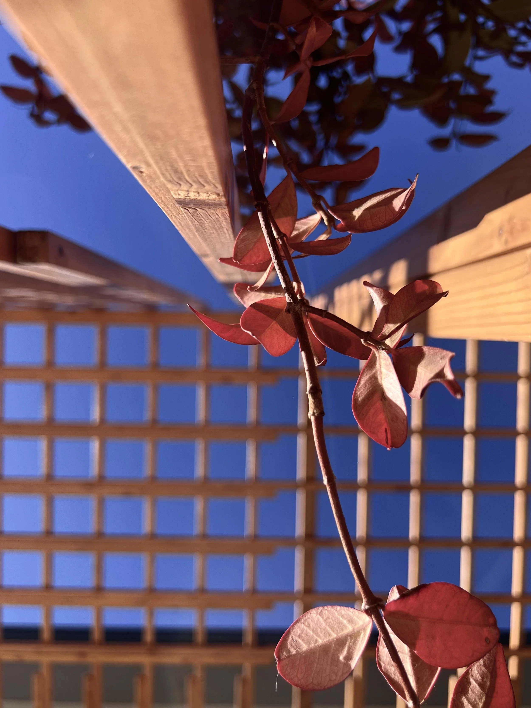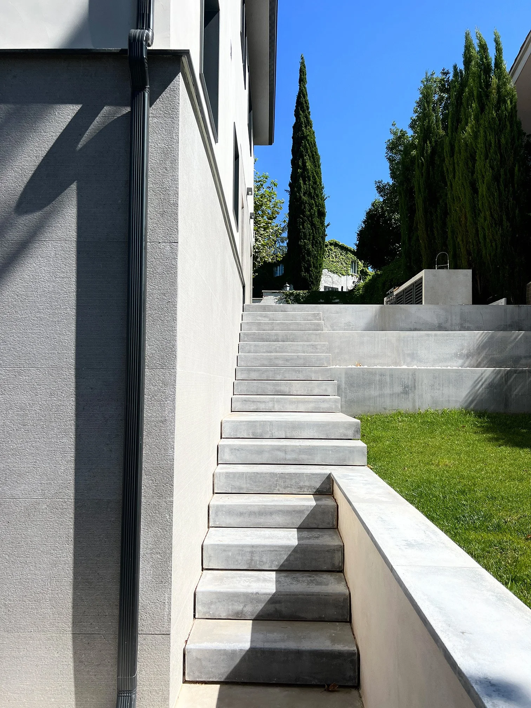Casa Cerro
Completed in 2023. Residential project in Madrid, Spain.
Exterior renovation including new facade and windows. New landscape design.
This residential project in Madrid features a complete exterior renovation, including a new plaster and concrete façade with custom deep steel window frames. A wood trellis marks the main entry and complements the new landscape design, which will evolve as planting matures. New exterior concrete stairs are integrated with bleachers to address the existing grade change between the front and back yards, improving circulation.
Outdoor upgrades include a wood deck, pool, and built-in barbecue. Interior improvements include the custom design of a few elements such as an oak bookcase for the office and a built-in wine rack beneath the stairs, adding functional storage integrated into the architecture.
The material transitions were designed with precision, contrast, and texture in mind. The smooth plaster finish meets the textured concrete cladding with a crisp shadow line, while deep steel window frames provide a clean reveal.
Outside, the transition from stone to wood decking accentuates the relationship between natural and built elements. The result is a balanced composition built for durability.
